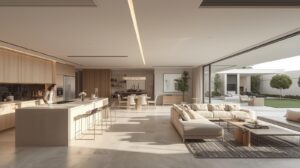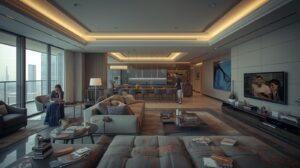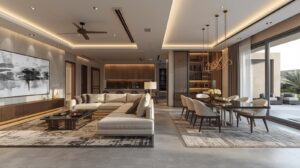Open-plan living has become one of the most sought-after interior design trends in modern homes — especially in Dubai, where spacious layouts and luxurious aesthetics define contemporary lifestyles. Whether you’re designing a chic apartment in Downtown Dubai or a sprawling villa in Emirates Hills, open plan living can transform the way you use and experience your space.
But before you knock down those walls, it’s essential to understand both the benefits and drawbacks of open plan living — and how to make it work beautifully in your home. In this guide, we’ll explore everything you need to know, from its pros and cons to expert design tips for creating seamless, functional, and stylish open spaces.
What Is Open Plan Living?
At its core, open plan living refers to a layout where two or more traditionally separate spaces — such as the kitchen, dining area, and living room — are combined into a single, large, open space. Instead of dividing your home with walls and doors, open plan layouts use design elements like furniture placement, flooring, lighting, and subtle zoning to define different areas without physical barriers.
This concept has gained immense popularity in Dubai and around the world because it aligns perfectly with modern lifestyles — promoting social interaction, enhancing natural light, and creating a sense of spaciousness even in smaller homes.
The Rise of Open Plan Living in Dubai Homes
Dubai’s architecture is known for blending luxury with functionality. As homeowners increasingly seek spaces that feel airy, connected, and versatile, open plan living has become a cornerstone of modern interior design. Villas, penthouses, and even compact city apartments are adopting this style to maximize every square meter while maintaining a sense of elegance and sophistication.
Open-plan layouts also reflect today’s lifestyle trends — where cooking, dining, entertaining, and relaxing often happen simultaneously. Instead of isolating these activities, open spaces encourage a more fluid, interactive way of living.
Pros of Open Plan Living
Before you commit to an open layout, let’s explore why it’s such a popular choice among homeowners and designers alike.
1. Enhanced Space and Light
One of the biggest advantages of open plan living is how spacious and bright it makes a home feel. Removing walls allows natural light to flow freely throughout the space, creating a more welcoming and expansive environment. Even smaller apartments can feel larger and more luxurious with an open design.
2. Better Social Interaction
Whether you’re hosting a dinner party or watching your kids while cooking, open plan living makes it easy to stay connected. It encourages interaction by merging social areas like the kitchen, dining, and living spaces into one multifunctional zone — ideal for modern family life and entertaining guests.
3. Flexible Layouts and Multi-Functionality
Open spaces give you the freedom to design and rearrange as you wish. A large room can easily transform from a casual family space during the week to a formal entertaining area on weekends. This flexibility makes open plan living especially attractive for growing families and people with dynamic lifestyles.
4. Increased Property Value
Homes with well-executed open layouts are often more desirable on the real estate market. They appeal to a wider range of buyers who value space, natural light, and contemporary design — all of which can enhance your property’s resale value.
5. Seamless Indoor-Outdoor Flow
For Dubai villas, open plan living can extend beyond the interiors. By aligning open layouts with large glass doors or sliding partitions, you can create a seamless flow from indoor living areas to outdoor terraces, gardens, or pools — blurring the lines between interior and exterior spaces.
Read more on How to Choose the Right Interior Designer in Dubai
Cons of Open Plan Living
While open layouts offer many advantages, they also come with challenges you should consider before making the switch.
1. Noise and Privacy Issues
Without walls to block sound, open spaces can become noisy — especially in busy households. Activities like cooking, watching TV, or working can overlap and create distractions. Additionally, the lack of enclosed rooms can reduce privacy, which may not suit every family’s needs.
2. Climate Control Challenges
In Dubai’s warm climate, cooling a large, open space can be less energy-efficient than cooling separate rooms. It’s important to plan HVAC systems carefully to maintain comfort without inflating your energy bills.
3. Difficult Zoning Without Walls
While open layouts are beautiful, they require thoughtful planning to define different zones. Without proper zoning, spaces can feel chaotic and lack structure. Achieving the right balance between openness and functionality is key.
4. Clutter Is More Noticeable
With no walls to hide behind, any mess or disorganization becomes instantly visible. Open plan living demands consistent tidiness and smart storage solutions to keep the space looking clean and cohesive.
Design Tips for a Successful Open Plan Living Space
If you decide that open plan living is right for your home, these expert tips will help you design a space that’s functional, beautiful, and uniquely yours.
1. Define Zones with Furniture and Layout
Use furniture placement to naturally divide the space into functional zones. For example, a sectional sofa can create a clear boundary between the living area and dining space. Rugs, pendant lighting, and flooring changes can also visually separate areas without closing them off.
2. Choose a Unified Color Palette
A cohesive color scheme ties the entire space together, making it feel harmonious and intentional. Stick to a consistent palette across walls, furniture, and accessories, but use subtle variations in tones to differentiate areas.
3. Use Lighting to Set the Mood
Lighting plays a huge role in open plan living. Combine ambient lighting (like recessed ceiling lights) with task lighting (such as pendant lights over the dining table) and accent lighting (like wall sconces or floor lamps) to create layers and define different spaces.
4. Incorporate Smart Storage Solutions
Clutter can ruin the look of an open space. Invest in built-in cabinetry, concealed storage benches, and multifunctional furniture to keep everyday items out of sight and maintain a clean, organized feel.
5. Add Statement Pieces for Visual Interest
Anchor each zone with a focal point, such as a bold dining table, an art piece, or a designer light fixture. These elements give character to each area while maintaining an overall cohesive design.
6. Consider Acoustics
To minimize noise issues, use soft furnishings like rugs, curtains, and upholstered furniture, which absorb sound and reduce echo. Acoustic panels or fabric wall art can also help maintain a quieter, more comfortable environment.
7. Blur Indoor-Outdoor Boundaries
In Dubai’s luxury villas and penthouses, extend open plan living outdoors. Large glass doors, continuous flooring, and consistent design elements create a seamless connection to terraces, patios, and gardens — enhancing both space and lifestyle.
Open Plan Living for Small Homes
Even if you’re working with a smaller space, open plan layouts can be transformative. By combining the kitchen, dining, and living areas, you eliminate wasted square footage from hallways and walls, making your home feel significantly larger. Use compact furniture, light colors, and strategic storage to maximize every inch.
Open Plan Living in Luxury Homes
In Dubai’s most exclusive properties, open plan living goes beyond functionality — it’s a statement of luxury and modern elegance. Expansive spaces with floor-to-ceiling windows, bespoke furniture, integrated smart home systems, and curated art collections create an environment that’s both impressive and welcoming.
Luxury open layouts often include:
- Gourmet kitchens with oversized islands as social hubs.
- Spacious living areas with seamless transitions into outdoor lounges.
- Open dining spaces designed for entertaining.
- Integrated technology for lighting, climate, and sound control.
The result is a lifestyle experience where beauty and practicality coexist effortlessly.
Read more on Step-by-Step Process of a Bathroom Renovation
Final Thoughts
Open plan living is more than a design trend — it’s a lifestyle choice that embraces connection, space, and modern elegance. Whether you’re redesigning a city apartment or building a luxury villa, an open layout can transform how you live, entertain, and interact with your home.
However, it’s essential to approach this style thoughtfully. Consider your family’s needs, plan zones carefully, and work with experienced interior designers who understand how to balance openness with functionality.
If you’re ready to bring the beauty of open plan living into your home, Interiofy® can help. Our expert designers specialize in creating luxurious, functional open spaces tailored to your lifestyle.
Contact Interiofy® today to start designing an interior that’s open, elegant, and uniquely yours.


