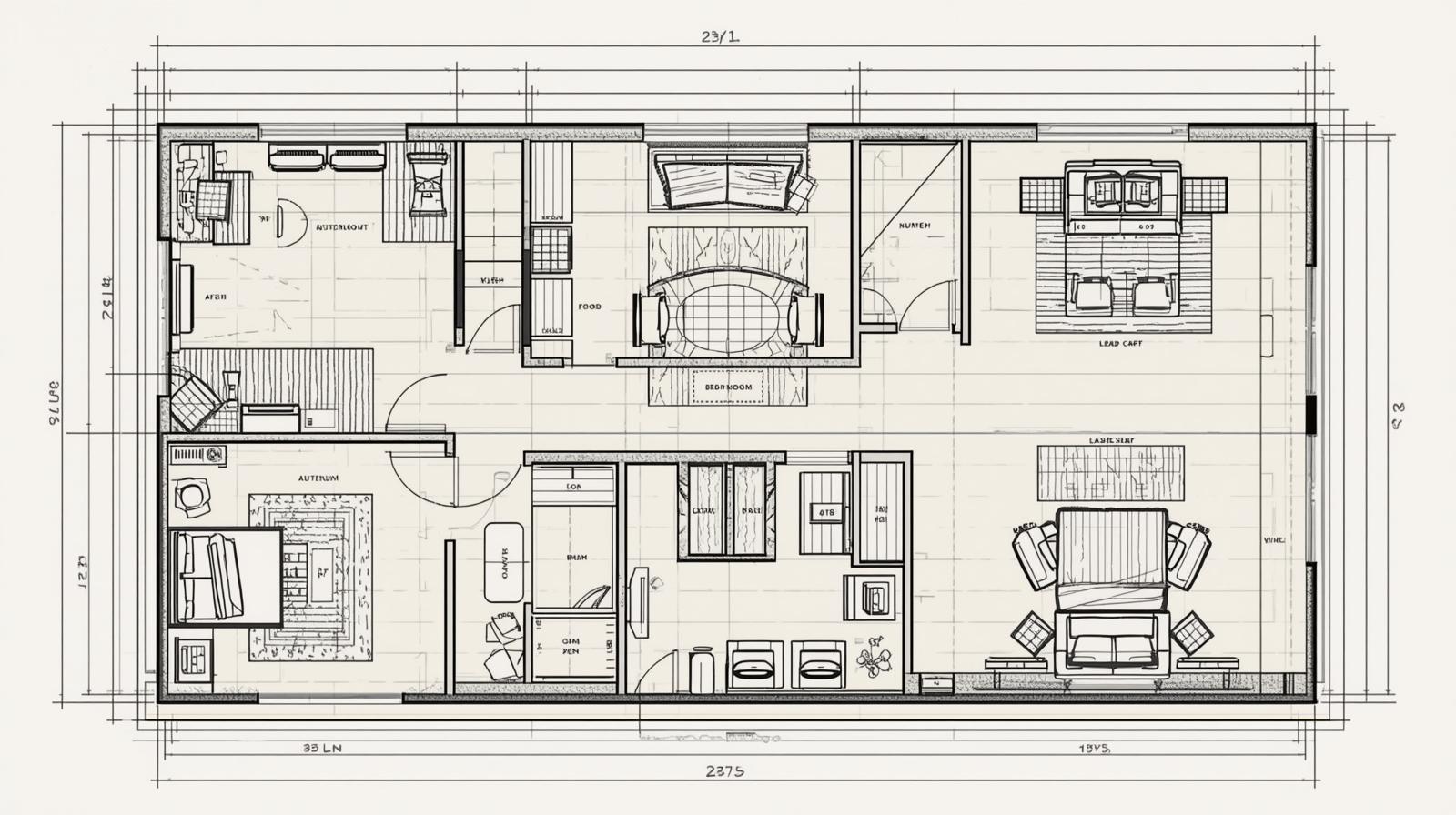Furniture Placement & Layout

Maximize your home’s potential with Interiofy® Space Planning. Our architects and interior designers help you create the perfect furniture placement and functional layout — ensuring your home feels spacious, practical, and beautifully balanced.
Space planning is the foundation of interior design. It defines how your furniture and spaces work together to improve flow, comfort, and usability. With Interiofy®, here’s what you can expect:
Space planning is a cost-effective way to redesign your home without structural changes.
This includes complete planning for a 3-bedroom apartment in 2D drawings with real measurements, prepared by our professional team.
Detailed 2D layouts with accurate measurements Experienced architects & interior designers
Practical, stylish, and functional planning
Transparent pricing & clear deliverables
On-time delivery with professional project management